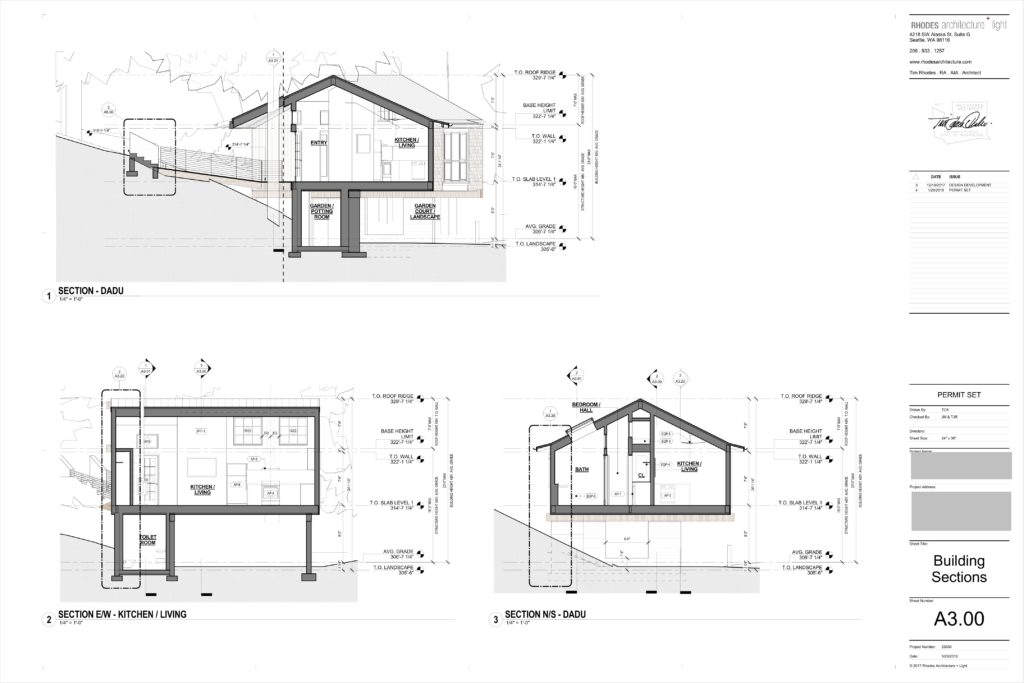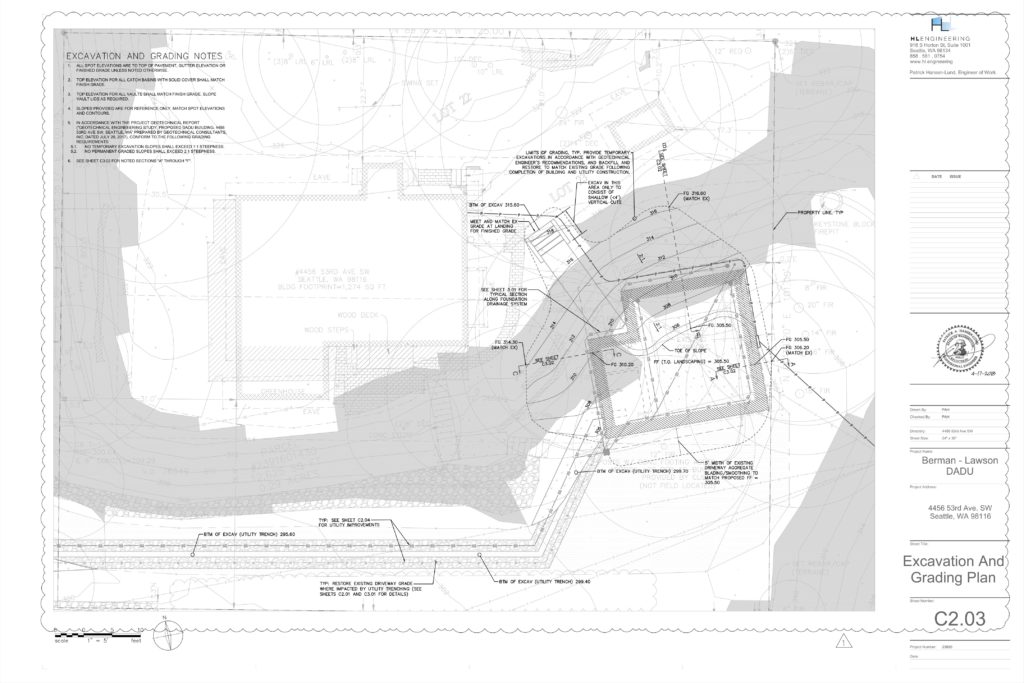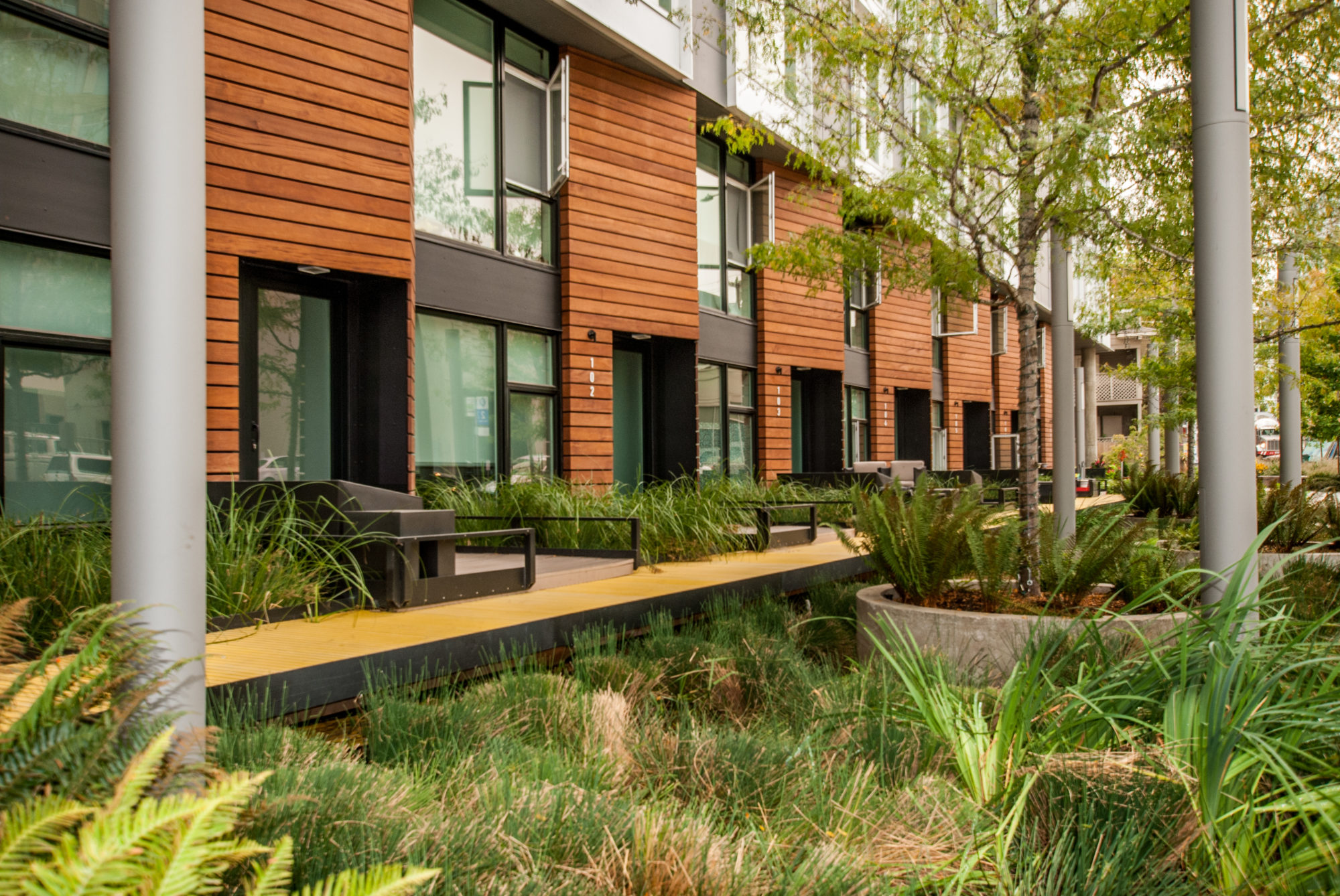Across King and Snohomish Counties, HL Engineering has designed and documented civil site elements including pavements, grading, utility connections and dry utility underground conversion, stormwater systems, and public right of way dedication and vacations for projects through concept design, design development, construction documentation, and permitting and construction phases. Below are just a few examples of completed projects:
A large site formerly used as an auto dealership in the City of Renton was proposed to be converted into a technical school. HL Engineering was contracted to provide concept through permit-level civil designs for demolition, site and paving, utility connections, stormwater flow control systems, and overhead electrical and telecommunications utility underground conversion. The site existed on top of one of the City’s potable water source aquifers, making infiltration of stormwater non-feasible.
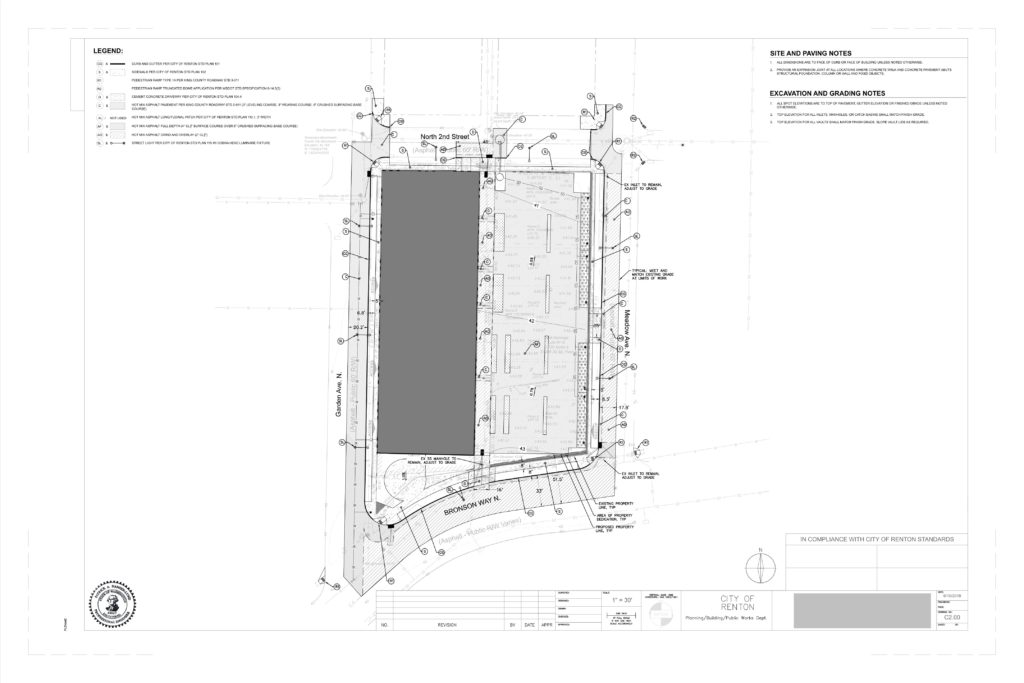
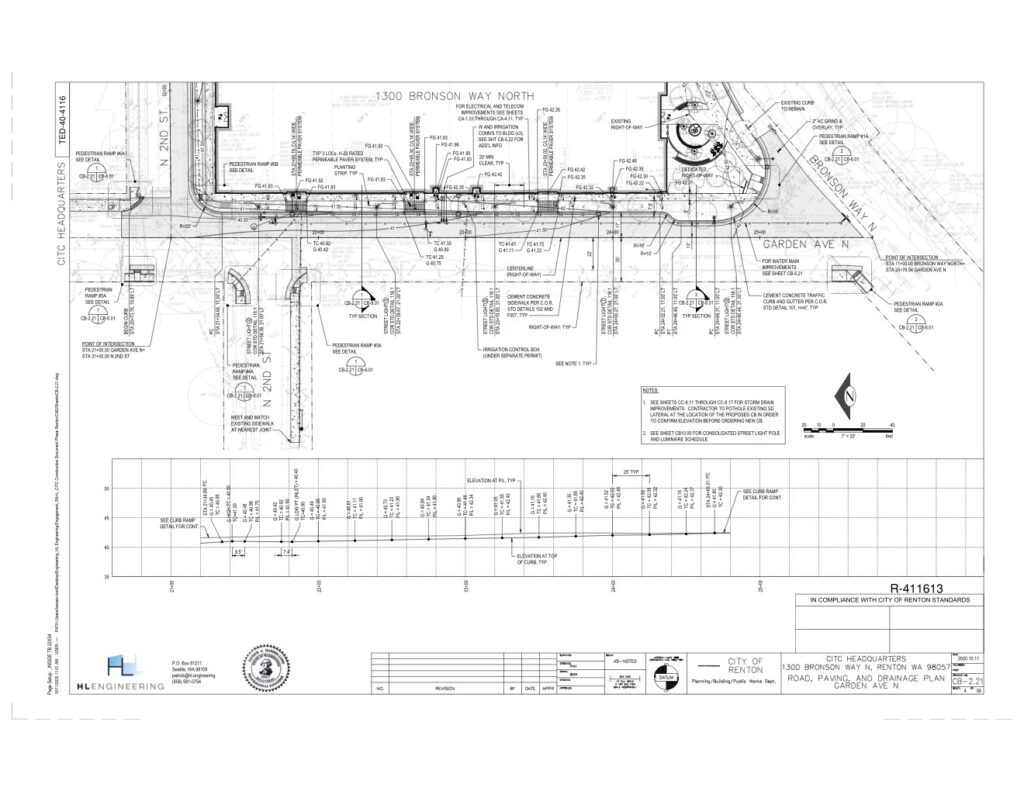
Two single family homes in the Tangletown neighborhood of Seattle were proposed to be replaced with a six-unit townhouse development. The project was in an area without a serving potable water main or sanitary main, so utility extensions were required as part of the Seattle Department of Transportation’s Street Improvement Permit (SIP) process. HL Engineering provided the SIP documentation and SDOT coordination.


A new single family home in the City of Normandy Park was proposed in an area that suffered from flooding, and as such the City required a flow control / detention system be designed to avoid exacerbating downstream erosion. HL Engineering designed a cost-effective system in compliance with City Code requirements, along with grading and utility coordination design.
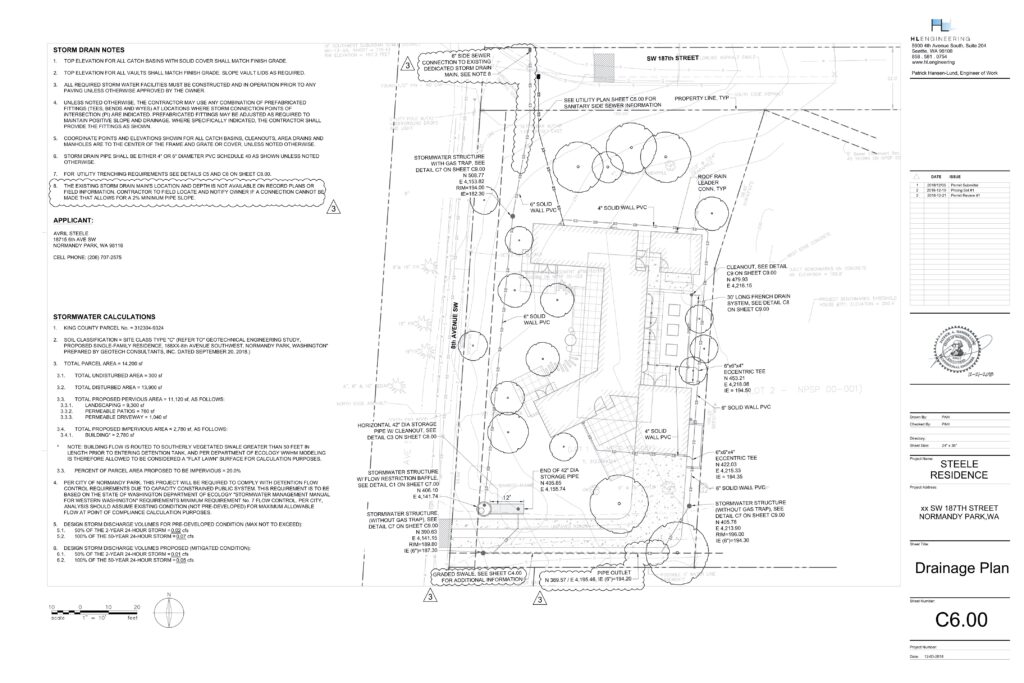

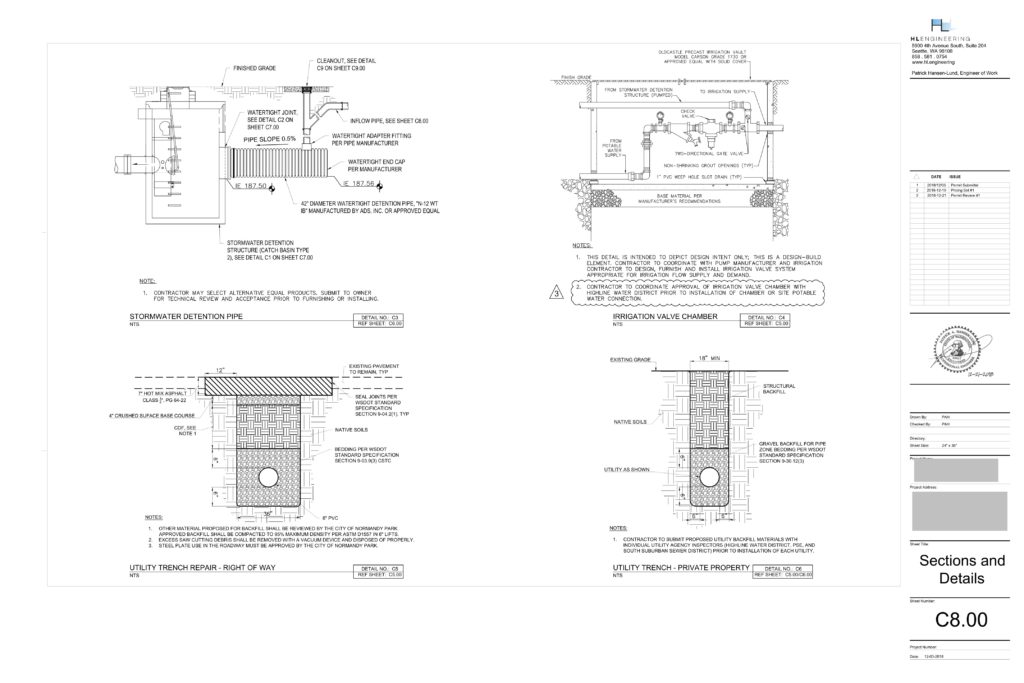
An existing large condominium development in the City of Issaquah was struggling with mossy and icy pavement and sidewalk conditions; HL Engineering designed drainage upgrades to increase site safety for vehicles and pedestrians.

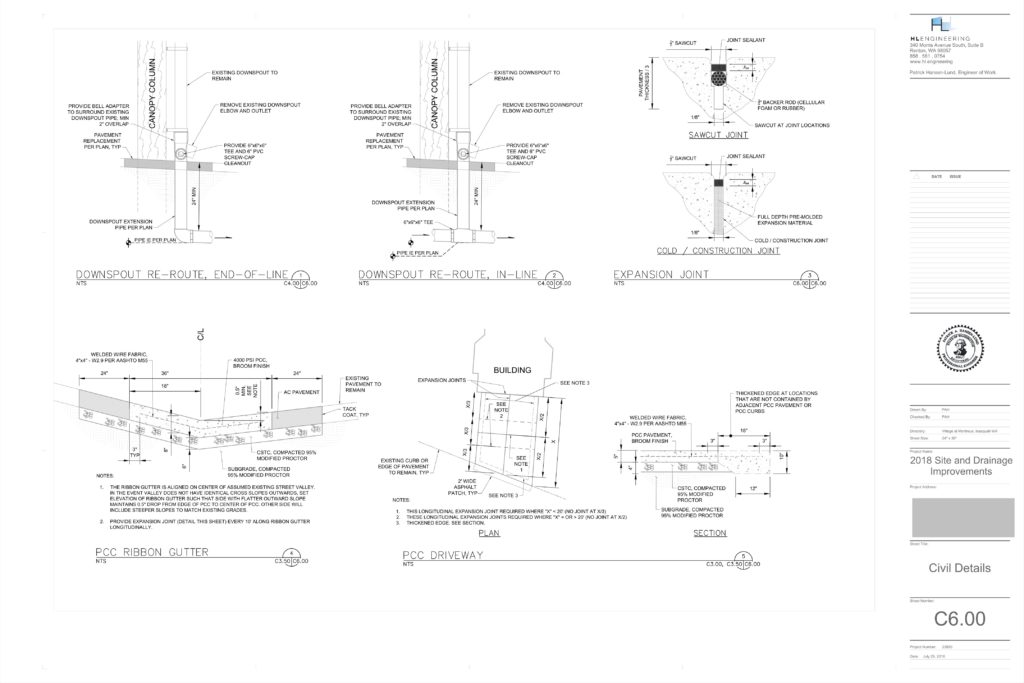
A City of Redmond condominium development was in need of a new retaining wall between residential unit buildings in order to avoid continuing erosion damage and to reduce soil saturation. The City’s permit review required a civil design for drainage, and HL Engineering provided the design for a new wall under-drain pipe system, catch basins, and downstream outlet connection.

A single family home desired the addition of a raised mother-in-law unit. The proposed location was within a Steep Slope Environmentally Critical Area (ECA) and required an engineered grading plan and foundation drainage system design sufficient to stabilize the surrounding slopes.
